The Overlooked Oversight: Why Small Errors Have Big Impacts in Bathroom Renovation
When planning a bathroom renovation, most people dream about stunning tiles, new fixtures, and creating a little oasis in their home. But a single overlooked design misstep—often hiding in the details—can turn that dream into daily frustration. Recent surveys show that more than half of homeowners regret at least one aspect of their bathroom remodeling, usually linked to an early oversight in the planning stage. This is not just about bad color choices or dated finishes; it’s about a hidden mistake that sabotages both function and satisfaction.
Bathroom renovation mistakes can linger long after the dust settles. Imagine installing a gorgeous vanity only to realise the door swings block your shower access, or choosing tiles that look beautiful but become icy cold underfoot in the Australian winter months. The stakes are high because this is a space used every day, and errors can mean inconvenience, extra cost, or even needing to renovate again much sooner than expected. Understanding where most renovations go wrong—and how to avoid those pitfalls—gives home owners the confidence and clarity to make decisions that last, ensuring that every aspect of their new bathroom feels just right, long after the final tile is laid.
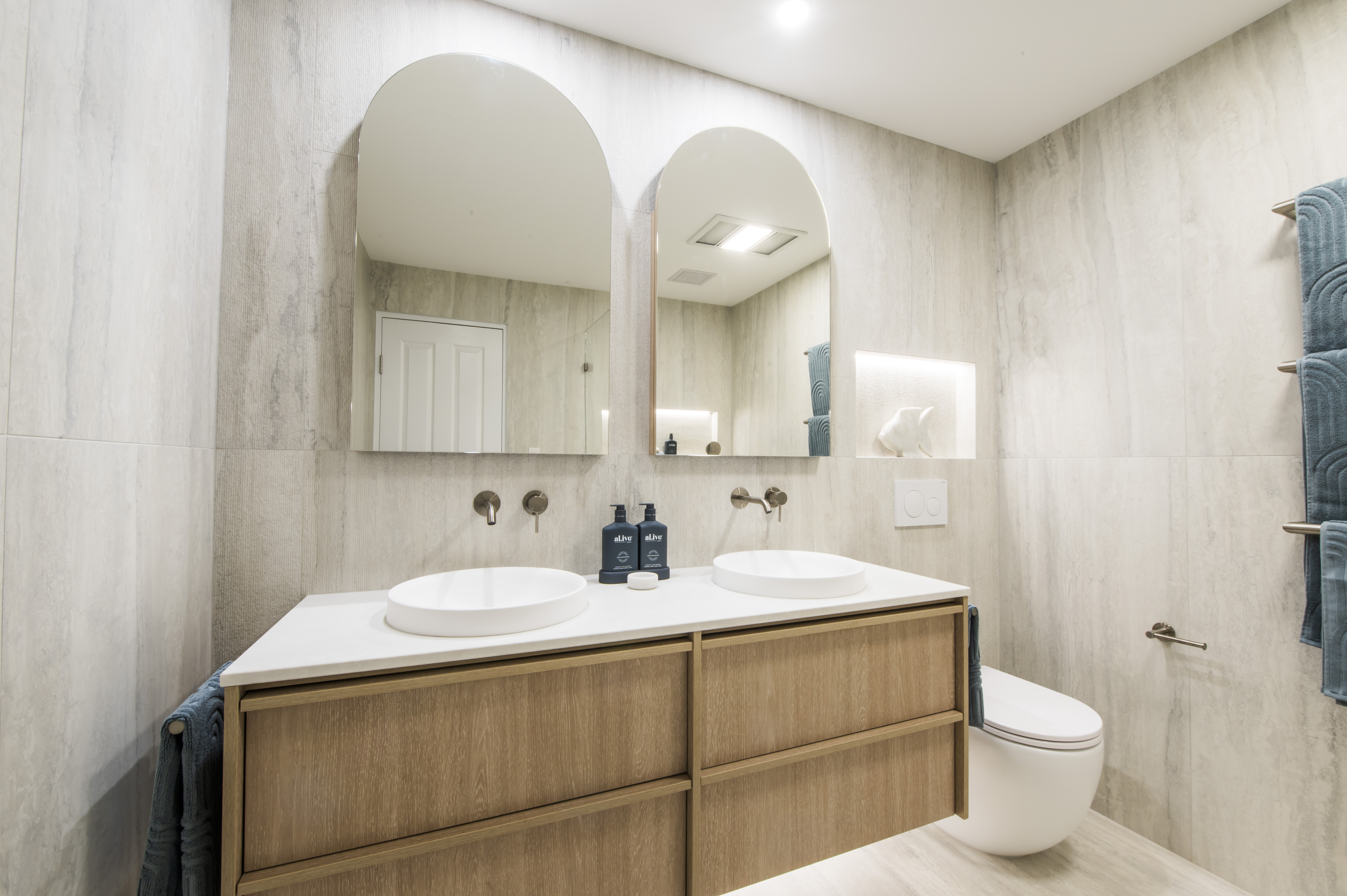
Bathroom Design Mistakes to Avoid: Why Planning is Everything
Bathroom renovation mistakes can range from minor annoyances to major disasters. One of the main pitfalls is failing to prioritise layout and practical function in the initial planning stages. While style and finishes draw most people’s focus, overlooking spatial relationships, ventilation, lighting, or storage can compromise comfort and value for years to come. In fact, poor layout choices are the leading cause of post-renovation regret, with cramped spaces, awkward entry points, or inaccessible fixtures frustrating homeowners daily. Practical decisions—like causing a door to hit a toilet, or failing to allocate space for towels within easy reach—are rarely glamorous topics, yet they’re at the heart of a successful renovation.
Experts agree that bathroom renovation mistakes often stem from rushing the design phase or relying too heavily on looks alone. Deanne Crowther, co-owner of Bathrooms by Oldham, sees this constantly. “People get caught up choosing tiles or vanities, but forget to check what’s under the surface. If the waterproofing’s compromised or the plumbing’s outdated, it doesn’t matter how good it looks — you’ll be fixing it again soon," she says.
She often sees people trying to save money by skipping the full renovation. “One of the biggest mistakes that’s going to cost a lot more in money is not doing a full renovation over just a makeover. You want to have a functional bathroom, so we don’t even do makeovers,” Deanne explains. “Purely from a renovation and warranty perspective, we have to warrant our work for six years for major defects. And if you’re just tiling over existing tiles, we won’t do it because you don’t even know if the waterproofing is okay or not.”
In fact, she advises clients to wait and save if needed. “You're far better off waiting, save up a bit longer to do it properly. Most people don't realise that waterproofing might not even be there.”
Beautiful showrooms and Instagram posts can be super inspiring to Northern Beaches home owners, but they don’t always show the day-to-day realities—like waterproofing issues, tile slip ratings, or how well cabinetry holds up in humid conditions. Overlooking these important details might mean expensive fixes later on, or worse, ending up with a bathroom that looks great but just doesn’t work for your family. That’s why focusing on smart planning and practical design is key to a renovation you’ll be happy with for years. Knowing where design can trip you up—and how to avoid those pitfalls—gives every renovator a better shot at success.
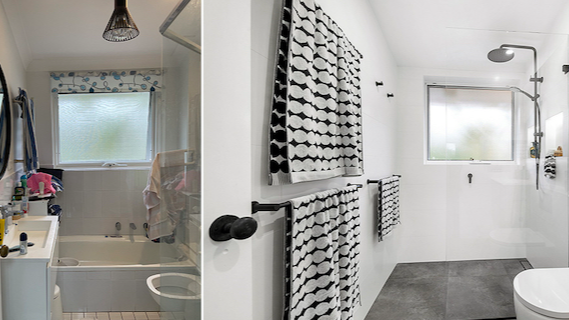
How Professional Guidance Can Prevent Expensive Mistakes in Bathroom Renovation
Renovating a bathroom isn’t just about picking out stylish tiles or tapware—it’s about making smart choices that prevent headaches down the track. That’s where expert guidance really matters. The right team can spot hidden issues before they become big problems, saving you from costly surprises buried behind walls or under floors. Deanne Crowther, co-owner of Bathrooms by Oldham, has seen firsthand how well-intentioned shortcuts can unravel. “A lady recently asked us to do a makeover—replace the vanity, knock out the shower hob, put in a new screen, and tile over the old tiles,” she recalls. “But when you pull out an old vanity, those pipes in the wall could be old copper. They deteriorate. You could cause a leak in the wall just from the pulling and tugging—and people are still spending a lot of money for a makeover like that. Easily $20,000, and you haven’t fixed the real problems.”
She explains that a full renovation also ensures all new plumbing and electricals are installed safely. “You’re not keeping the old, non-functioning problems. You're getting everything brought up to standard, and that’s essential in older homes.”
Specialists, like Bathrooms by Oldham, approach each project with a balance of creativity and practical wisdom drawn directly from the realities of homes in Sydney's Northern Beaches. Their approach is all about open communication and smart planning, covering everything from budget limits to storage options—making sure your bathroom reno goes smoothly.
One of the key benefits of working with experienced teams for bathroom remodels is a proactive approach to typical mistakes—such as poor waterproofing, missed ventilation needs, or underappreciated lighting. Tackling these issues at the outset ensures that homeowners enjoy not only a beautiful space but also one built for durability and everyday ease. From selecting the right materials to meticulously planning each fitting, the right expertise transforms potential renovation headaches into seamless, functional results that support and enhance daily routines.
Industry experts say one of the most costly errors homeowners can make is deciding to reconfigure the bathroom layout after the planning stage has begun.
Clients benefit from having an expert eye to spot risks before they become regrets—like ensuring floor levels allow for proper drainage, choosing finishes suitable for both style and maintenance, or creating layouts that work for every member of the household. The result is a process where design vision and functional reality meet, fostering genuine delight in the final outcome and avoiding the common renovation mistakes that can haunt poorly planned projects for years to come.
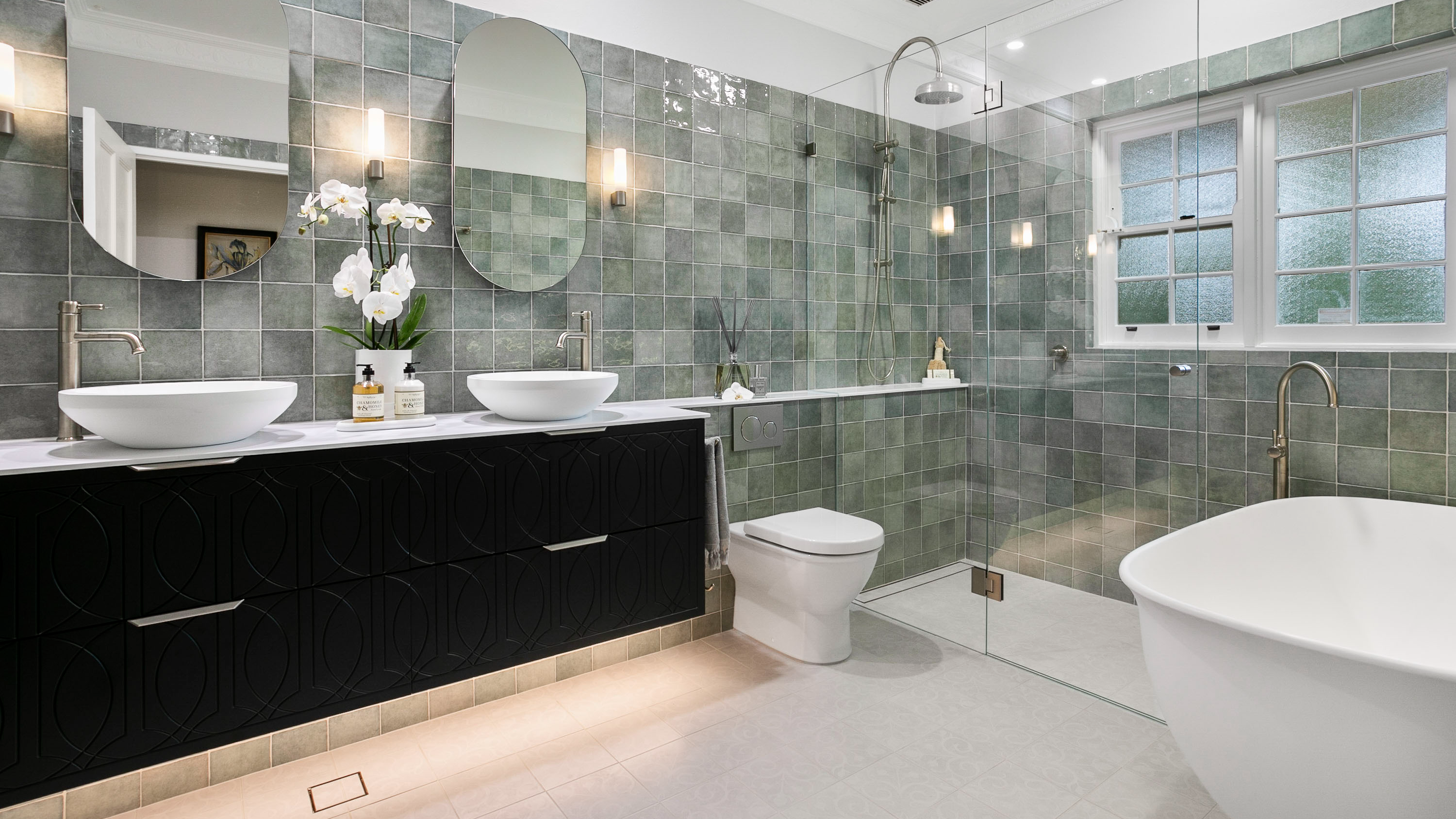
The Evolution of Bathroom Design: Learning from Past Mistakes
Many of today’s smartest bathroom renovations are shaped by the lessons of history. In earlier generations, bathrooms were simply functional and often lacked personalized touches or efficient layouts. Older homes on the Northern Beaches sometimes reveal awkward bathroom spaces—crowded, poorly lit, or without adequate ventilation—serving as living examples of the value in learning from the past. Modern renovations take these lessons to heart, embracing open lines of sight, better flow, and smarter use of space to ensure bathrooms feel spacious and serene, not cramped and cluttered.
By understanding why mistakes occurred in previous eras—such as placing tubs directly in front of windows or using materials ill-suited for high-humidity environments—today’s homeowners are empowered to make informed choices. Every project completed with attention to what hasn’t worked in the past becomes not just a design upgrade, but a meaningful improvement in how people live and feel in their homes every day.
Choosing Finishes Wisely: The Role of Materials in Avoiding Bathroom Renovation Regrets
Selecting the right finishes and fixtures is another crucial safeguard against common bathroom renovation mistakes. The temptation to focus solely on visual appeal can lead homeowners to choose materials that are difficult to clean, slippery when wet, or quick to show wear in the busy environment of a family bathroom. Guidance from specialists can help balance style with substance, recommending finishes that stand the test of daily use while enhancing the desired aesthetic.
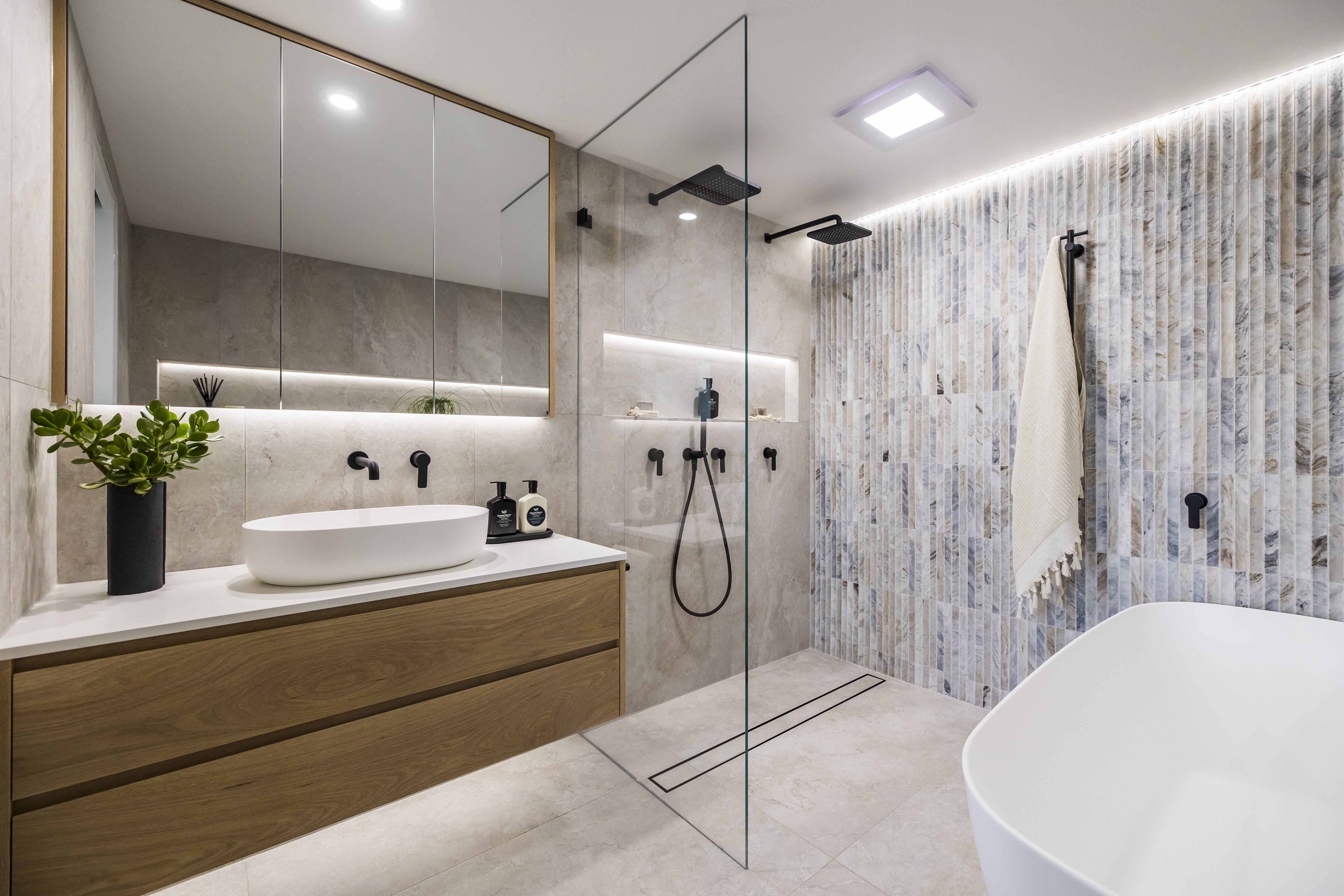
In the specific climate of coastal areas like Narrabeen, where humidity and salt air challenge even the best finishes, informed choices around tiles, grout, cabinetry, and hardware can mean the difference between a bathroom that ages gracefully and one that rapidly deteriorates. By prioritising durability alongside design, renovators can create spaces that remain as practical as they are beautiful.
Why Thoughtful Bathroom Layouts Pay Off: More Than Just Looks
A well-designed layout is the foundation of a successful bathroom renovation. Consider how a poorly positioned towel rail, a door that conflicts with a toilet, or inadequate lighting over the vanity can create daily inconvenience. Expert insight ensures that every inch is considered, from the placement of plumbing and fixtures to optimising storage within limited space. These thoughtful touches aren’t just nice to have; they solve real-life problems before they begin.
Homeowners who invest in a considered layout not only maximise comfort and convenience, but also future-proof their space for changing family needs. Planning ahead means bathrooms can adapt as kids grow, mobility changes, or new design trends emerge. In the end, it’s these foundational decisions—often invisible but always felt—that safeguard satisfaction with your renovation for years to come.
Bathrooms by Oldham’s Commitment to Planning, Communication, and Precision
Bathrooms by Oldham champions a philosophy centred on meticulous planning, clear communication, and a commitment to both client vision and long-term results. At every step, their approach is to engage clients as creative partners, translating ideas and inspiration into practical, enduring solutions. This begins with an open, honest conversation about needs, style preferences, and structural realities—a dialogue that sets the stage for a renovation that feels truly bespoke.
Transparency and guidance are integral to the Bathrooms by Oldham process. They’re also deeply committed to protecting homeowners from legal and financial risk, especially around insurance.
Deanne warns that some builders deliberately manipulate quotes to avoid providing statutory Home Warranty Insurance. “If the job is over $20,000 and the contractor’s labour and materials exceed that, they’re legally required to provide it,” she says. “But some will quote $19,999 and ask you to pay trades or buy fixtures separately. It seems like a saving, but it actually strips away your insurance protection.”“If that builder goes broke or doesn’t finish the job, you’re left exposed,” she adds. “That insurance covers major defects for six years—and most people don’t even realise they’ve waived it.”
For every project, the team at Bathrooms by Oldham, navigates the complexity of council regulations, structural constraints, and the unique environmental demands of homes across the Northern Beaches. The outcome is more than just a visually striking bathroom; it’s a space that reflects careful deliberation, thoughtful layout, and reliable craftsmanship. They recognise that a successful renovation is built on understanding not only current trends but the lived realities of family life, ensuring that each finish, fixture, and fitting stands up to daily use and changing needs.
With an eye for both detail and the big picture, Bathrooms by Oldham’s methodical and supportive approach provides clients with peace of mind—knowing their space has been designed to avoid hidden mistakes, maximise enjoyment, and deliver value that endures long after the renovation dust has settled.
Words from a Delighted Renovator: The Difference Careful Planning Makes
The real measure of a successful bathroom renovation is the experience of those who live with the results day to day. One Narrabeen homeowner captured the process perfectly, highlighting the impact of expert management and a meticulous team in turning potential renovation stress into satisfaction:
Our first bathroom renovation and we are so glad we chose Oldham Bathrooms. Deanne was with us every step of the way as she managed the project (and our expectations) and did not drop the ball for one minute. Phil and the boys were professional, knowledgeable, considerate and friendly. The team made the process so easy for us, and we are thrilled with the result. Ended up with two amazing bathrooms all done on schedule.
When a project’s outcome is this positive, it’s a direct testament to the value of avoiding common bathroom renovation mistakes with professional help. Homeowners who commit to thorough planning and seek expert guidance find that their investments pay off—not just in beautiful finishes, but in spaces that feel right every single day.
Are You Missing the One Detail That Could Make or Break Your Bathroom Renovation?
Achieving the bathroom of your dreams depends on more than just visual flair; it’s about avoiding those all-too-common bathroom renovation mistakes that can undermine your hard work. With the benefit of experience and carefully thought-out design, projects become opportunities for lasting comfort and value—rather than sources of regret. Bathrooms by Oldham brings expertise and meticulous planning to each renovation, ensuring that details large and small are carefully vetted, and that clients can confidently enjoy their space for years to come. For anyone seeking to avoid hidden pitfalls and costly do-overs, understanding bathroom renovation mistakes is the most essential step to take before picking up a hammer.
Contact the Experts at Bathrooms by Oldham
If you’d like to learn more about how bathroom renovation mistakes could be avoided and how smart planning could benefit your home, contact the team at Bathrooms by Oldham. 📍 Address: Northern Beaches, 184 Ocean St, Narrabeen NSW 2101, Australia 📞 Phone: +61 438 052 317 🌐 Website: http://www.oldhamservices.com.au/
Bathrooms by Oldham Location and Availability
🕒 Hours of Operation: 📅 Monday: 9:00 am – 3:00 pm📅 Tuesday: 9:00 am – 3:00 pm📅 Wednesday: 9:00 am – 3:00 pm📅 Thursday: 9:00 am – 3:00 pm📅 Friday: ❌ Closed📅 Saturday: ❌ Closed📅 Sunday: ❌ Closed

 Add Row
Add Row  Add
Add 
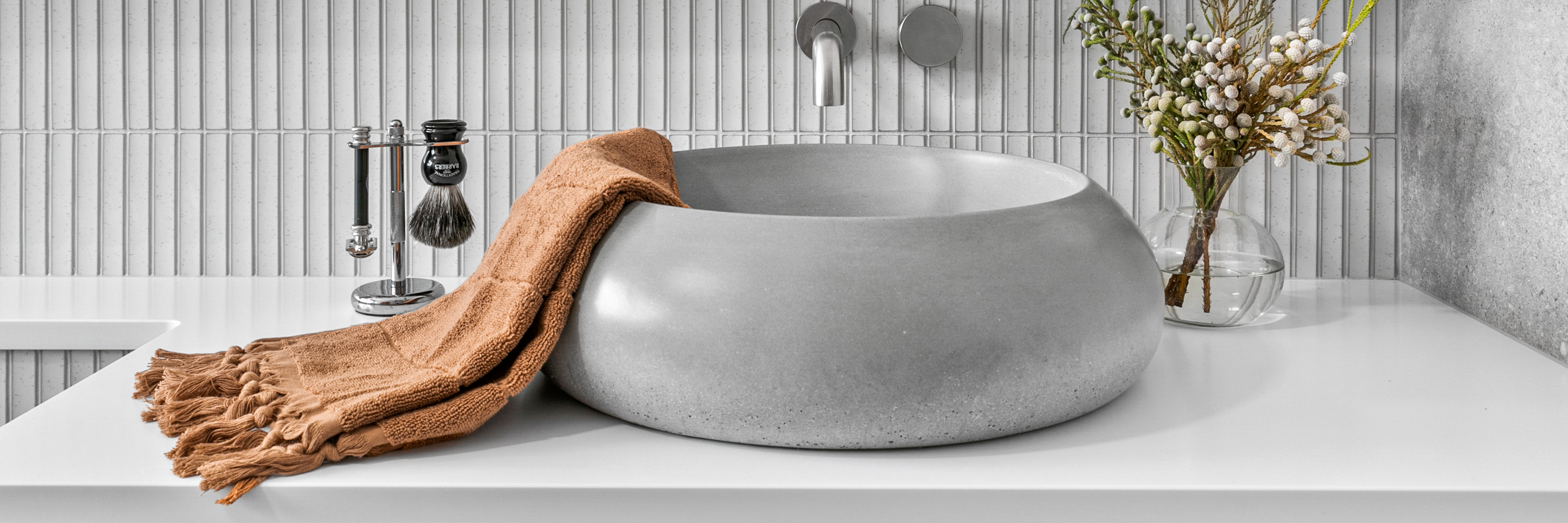
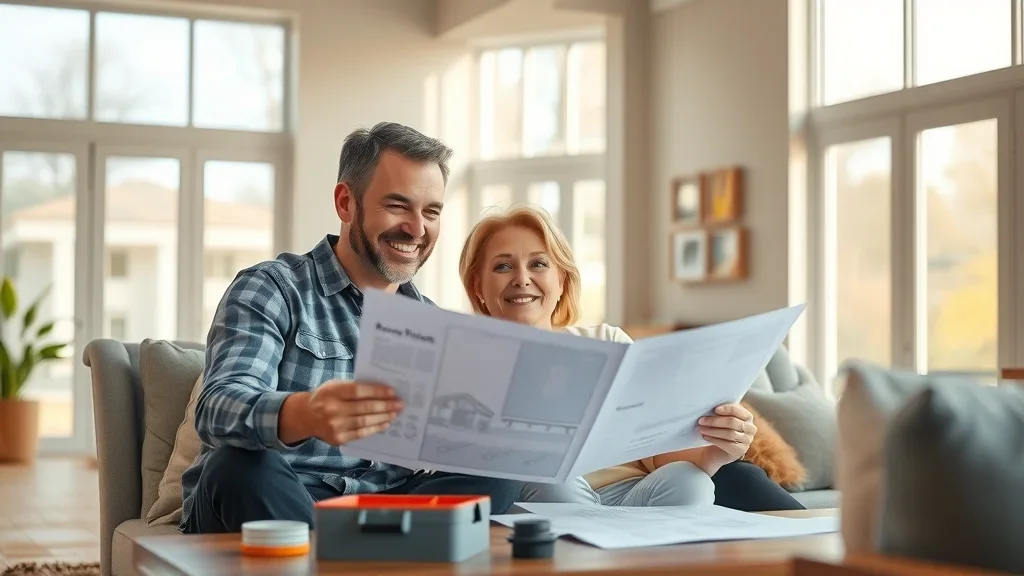

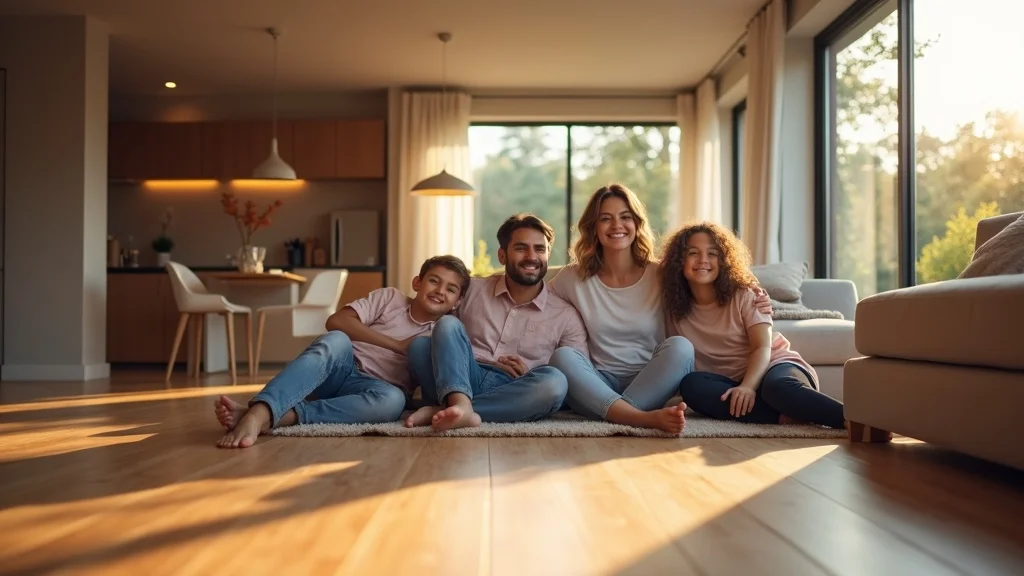
Write A Comment