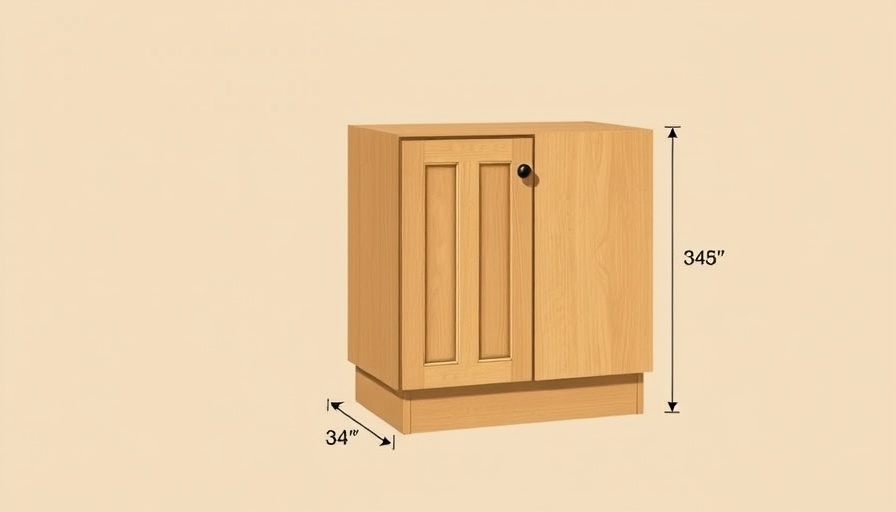
Understanding Standard Kitchen Cabinet Dimensions
Have you ever wandered into a kitchen remodel store and felt overwhelmed by the variety of cabinets available? Understanding standard kitchen cabinet dimensions is crucial for homeowners looking to redesign their cooking space. This guide breaks down the essential sizes and helps simplify the process.
The Basics: What You Need to Know About Cabinet Types
In every kitchen, cabinets serve multiple purposes—they not only house dishes and appliances but also define the space's aesthetic. The four primary cabinet types include base, wall, tall/pantry, and oven cabinets. Each type adheres to standard measurements that make planning and installation easier.
Base Cabinets: The Foundation of Your Kitchen
Base cabinets are typically around 34.5 inches high and come with a depth of 24 inches. However, if you're working with compact kitchens, slightly shallower versions with a 21-inch depth are also available. What’s more, these cabinets can range in width from 12 to 48 inches.
Among these, the most commonly used widths are 30", 33", and 36". If you're looking to enhance your kitchen's functionality, consider how the height aligns with your countertops. Adding a countertop that is around 36 inches high makes cooking and cleaning much more ergonomic!
Wall Cabinets: Use Vertical Space Wisely
Wall cabinets are key to maximizing the vertical space in a kitchen. Standard heights are available at 30 inches, 36 inches, or 42 inches. When it comes to depth, standard options usually sit at 12 inches, but 24 inches can be used above larger appliances like refrigerators. Widths in this category typically range from 12 inches to 36 inches.
When installing wall cabinets, a good rule of thumb is to place them 18 inches above the countertop or 54 inches from the floor. This ensures usability while maintaining an aesthetically pleasing arrangement.
Tall Cabinets: Pantry Heaven
Tall cabinets, often referred to as pantry cabinets, stand between 84 to 96 inches high. These are perfect for those who prefer to keep their kitchen organized and clutter-free. Standard depths are usually 24 inches, though narrower versions with a 12-inch depth are available for those tight on space.
The width options range from 12, 18, 24, 30, 33, to 36 inches, providing variety for all kitchen designs. This versatility not only boosts storage but also allows a sleek presentation.
Oven Cabinets: Fit for Your Cooking Appliances
Oven cabinets are customized spaces for built-in ovens and microwaves. They typically rise between 27 and 29 inches high and have a depth between 22 and 24 inches. Widths available in this category usually span from 24, 27, 30, or even 33 inches.
Incorporating these cabinets ensures a seamless look while making your cooking appliances accessible and stylish.
Measuring Guidelines: Don’t Get Overwhelmed!
When getting ready to choose and install cabinets, it's pivotal to measure your kitchen accurately. Start by measuring the exterior width, depth, and height of each cabinet. Don't forget to add an extra inch for box thickness and another 0.5 inches for hinge clearance.
A good spacing rule is to leave at least 40 inches between cabinets and kitchen islands, allowing for easy movement while cooking.
Emphasizing the Importance of Knowledge
Understanding these dimensions isn’t just about numbers; it’s about creating a space where you can express your culinary creativity. With the knowledge of standard kitchen cabinet dimensions, you can ensure that your kitchen renovation is a success!
Wrap Up: Make Your Kitchen Shine!
Having a kitchen that combines functionality with beauty is the dream of many. By knowing what the standard dimensions are, you can make more informed decisions and create a space that shines. Remember, every inch counts when it comes to cabinetry!
Now that you're armed with this valuable information, it’s time to start planning your dream kitchen. Consider visiting your local cabinetry showroom for a more hands-on experience!
 Add Row
Add Row  Add
Add 



Write A Comment